Luther Burbank Park Boiler Building Phase 1
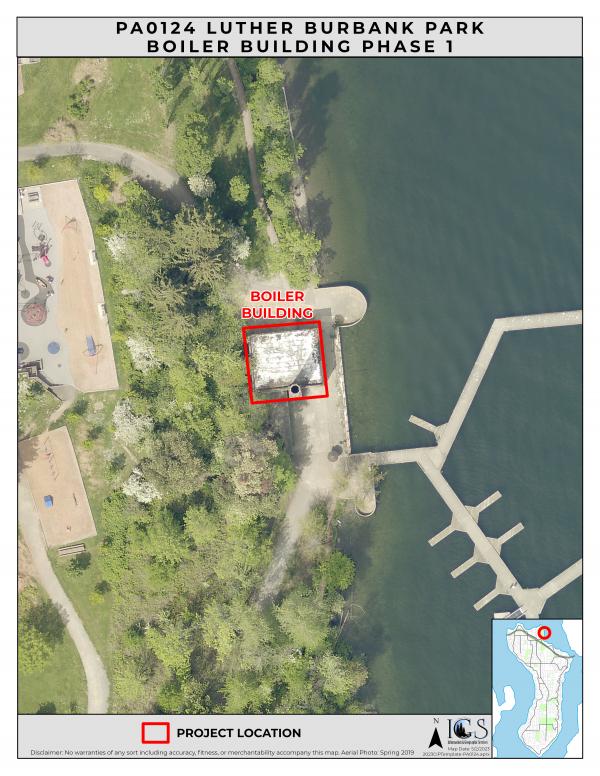 Project Status
Project Status
To help keep area residents informed of our construction progress, we will post project updates to this site on a regular basis. Click here to see status updates.
Project Details/Neighborhood
-
Luther Burbank Boiler Building (2048 84th Ave SE)
Background
This project provides seismic retrofits and a new roof membrane to the Boiler Building, and renovates the restrooms and concession stand in the annex building.
Description
Rehabilitation efforts will stabilize the 1928 building and conserve it for future reuse as a small boating center as envisioned in the 2006 Luther Burbank Park Master Plan. The 2017 Boiler Building Study provides the conceptual plan for these improvements. Water seepage is causing corrosion of internal rebar reinforcement and eventually will weaken the structure. An earthquake event could result in the failure of brick masonry, especially the smokestack and brick facade. This type of damage would be cost-prohibitive to repair and would likely result in the demolition of the building. Building replacement would not be permitted due to shoreline regulations.
The design of this seismic stabilization project is funded partially by the Washington Legislature Local Communities Program. A third of construction costs will be funded by a Heritage Capital Grant from the Washington State Historical Society. The total project budget is $2.01 million.
The city has tentatively planned Phase 2 of the project for 2028. Phase 2 construction includes a new accessible pedestrian connection from the parking lot to the building. The interior remodel of the Boiler Building will also be completed, with a new mezzanine that will feature an office and classroom to support expanded boating programs.
Project Timeline
Planning/Design (Q2 of 2022 – Q4 of 2023)
Under Construction (Q1 of 2024– Q2 of 2024)
Completed (Q3 of 2024)
Estimated Budget
$2.5 million
Contact
Paul West, Sr. CIP Project Manager: 206-275-7833 or paul.west@mercerisland.gov
www.mercerisland.gov/boilerbuilding
Status Updates
October 17, 2024
This week, the contractor has started addressing punch list items and they expect to wrap up the project by the end of the month. Installation of a new electrical service and a new sewer vault will be completed as part of the waterfront improvements in summer 2025. The restrooms at the waterfront will not be operational until after that work is completed.
October 10, 2024
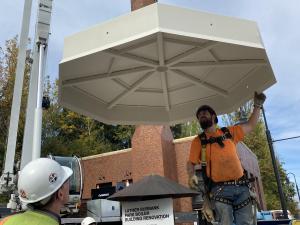
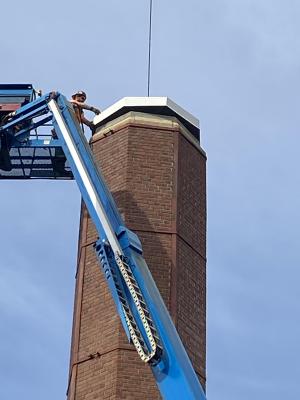
Photos:
- chimney cap
- positioning cap
This week, the steel roof cap was installed on the Boiler Building chimney. The contractor was also finishing up handrails and electrical items. The architect and engineering team conducted a substantial completion walk-through. They will publish a punch list next week to guide final completion. Puget Sound Energy has provided guidance on the new electrical supply line, and the project engineer will be working on finalizing the design. Trenching for new electrical conduit may be delayed until spring if weather conditions deteriorate in the next several weeks.
October 4, 2024
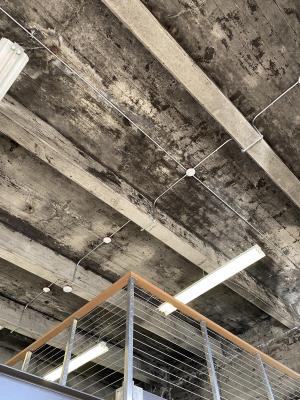
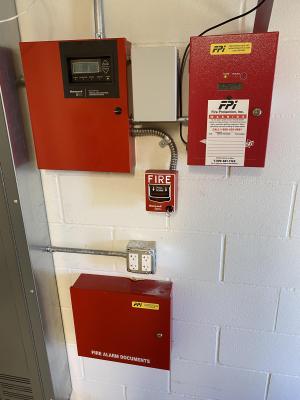
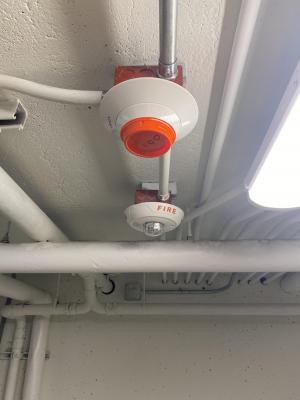
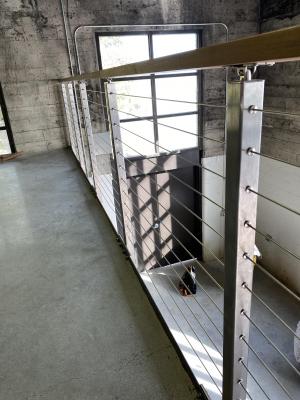
Photos
- BB railings and fire sensors
- fire protection panels
- fire protection sensors
- railings with cables
The fire protection system was completed this week. The City’s facilities manager will get the system enrolled in the monitoring service, which is the last step before final inspection. The contractor continued the installation of the railings on the mezzanine. The chimney cap installation is scheduled for next Wednesday, which will mark substantial completion of the project.
September 26, 2024
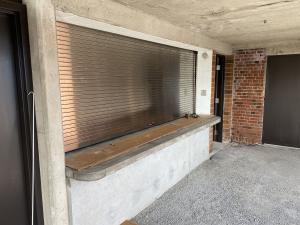
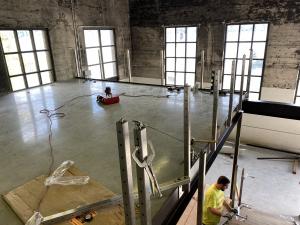
Photos:
1. Concession stand roll-up door
2. Mezzanine railing install
The installation of the mezzanine and stairway railings got underway this week. Some parts needed to be modified so the completion will be delayed until that is resolved. The rollup door for the concession stand and the water heaters for the restrooms were also installed. The chimney cap was powder-coated this week and should be delivered to the site next week. Substantial completion on the project is expected in the second week of October.
September 12, 2024
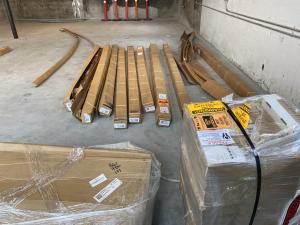
Photo: Handrail arrived
The new electrical panel inside the building was energized this week, plumbers continued to install bathroom fixtures, and the interior handrails arrived. Fabrication of the chimney cap has started and its installation is likely by the end of the month.
September 5, 2024
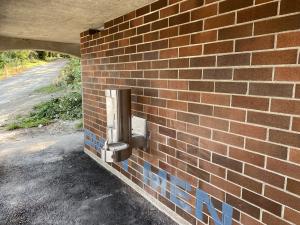
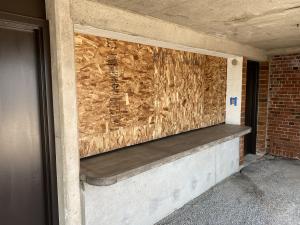
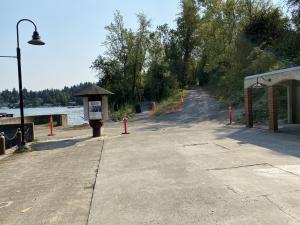
Images:
- new water fountain
- waiting for rollup door
- waterfront open
The site was cleaned up and reopened to the public this week. A new water fountain was installed on the restroom building. Installing the new roll up door for the concession stand was delayed, so the opening is currently covered in plywood. Over the next few weeks, the contractor will be finishing up other details. The chimney cap and handrail installations continue to be on track for the first half of September.
August 29, 2024
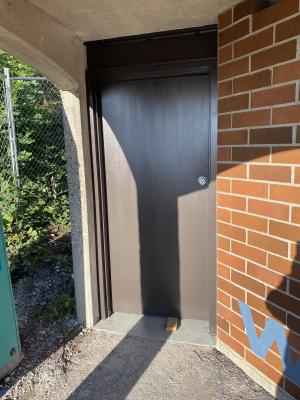
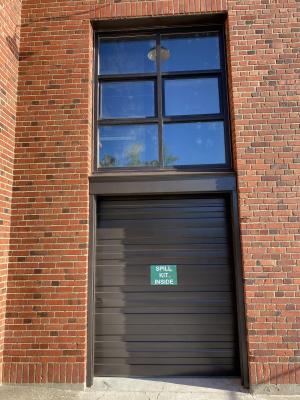
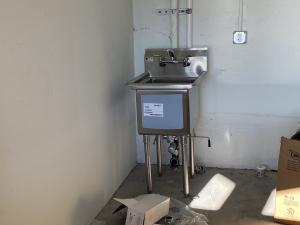
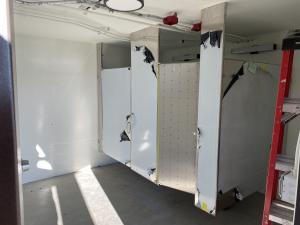
Photos:
- restroom door painted
- rollup door painted
- utility sink installed
- women's partitions
This week, restroom fixtures were delivered, and the contractor began installing them. Painting of metal doors and other miscellaneous areas continued. The contractor expects to remove the construction fencing later next week, allowing the public to walk through the site. Chimney cap and handrail installations continue to be on track for the first half of September.
August 22, 2024
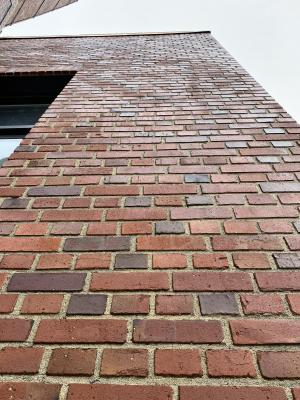
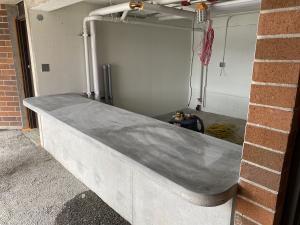
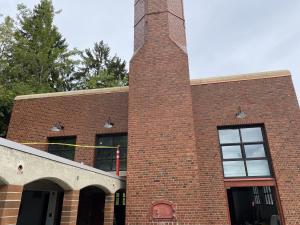
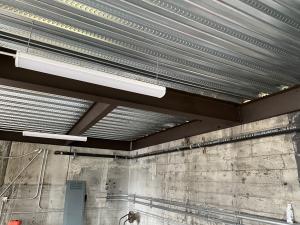
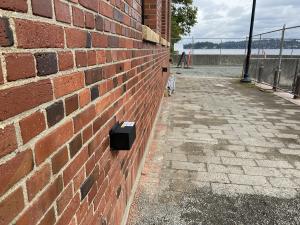
Photos:
- brick with anti-graffiti finish
- concession stand counter
- outside lights
- painted steel beams
- walkway lights
This week, electricians installed outside lights and other fixtures. Masons applied an anti-graffiti coating to the brick exterior and painters applied a two-part finish to the new steel framework and exterior doors. The contractor installed the concrete countertop at the concession stand and next week they will install the rollup door. Restroom fixtures are delayed for a week or two. Chimney cap and handrail installation are estimated for the first half of September.
August 15, 2024
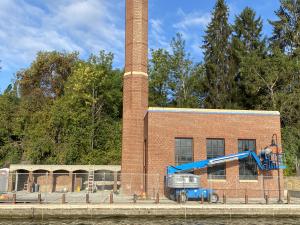
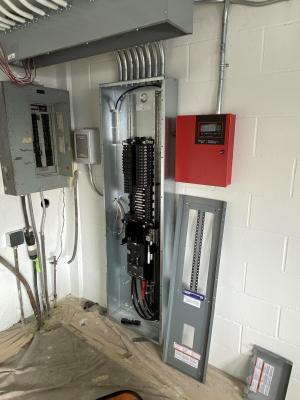
Photo:
- masonry repairs
- new electrical panel
This week, electricians continued installing wiring and fixtures and the new service panel has been installed. Masons are finishing up with additional crack repairs on exterior brickwork. Painters worked on the exterior of the building painting window lintels. Next week, toilet partitions and plumbing fixtures should arrive.
August 8, 2024
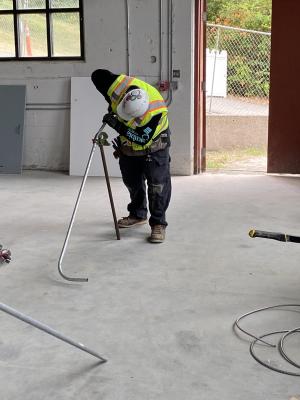
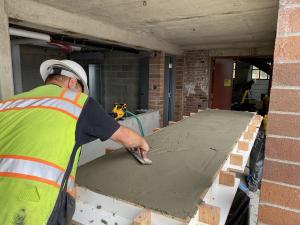
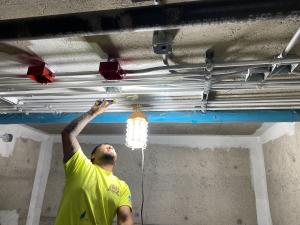
Photos:
- bending conduit
- casting new countertop
- painting restrooms
This week, masons completed reinstalling the parapet capstones along the perimeter of the roof. Painters finished the restrooms and moved to the concession stand area. Ferguson formed and poured a concrete countertop for the concession stand. The electrical contractor continued work on the new 400-amp power supply on the north wall of the building and the sheet metal contractor created a pattern for fabricating the chimney cap. Next week, the contractor will begin to install plumbing fixtures and paint the metal lintels on the windows.
August 1, 2024
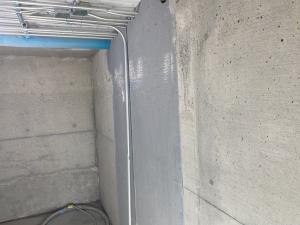
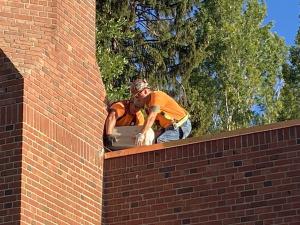
Photos:
- partially sandblasted wall
- setting capstone
This week, masons began reinstalling the parapet capstones along the perimeter of the roof. These sit atop the building walls and are pinned to the concrete to prevent them from being dislodged. Painting prep work in the restrooms began with sandblasting the walls to remove old paint that was not adhering well. The electrical contractor began installing the new 400 amp power supply on the north wall of the building. Next week, the restrooms will be painted and the contractor will begin to install plumbing fixtures.
July 25, 2024
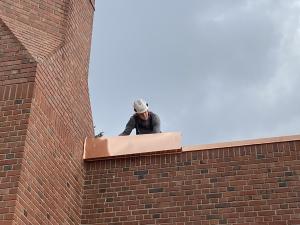
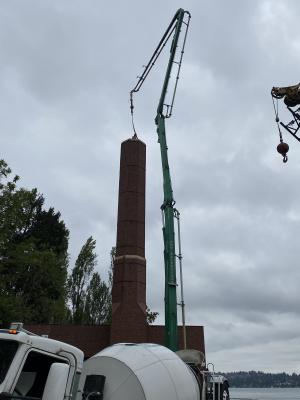
Photos:
- installing flashing
- pouring the top
Major Milestone Reached! The structural reinforcement of the building and chimney is now complete. Earlier this week, the contractor finished pouring concrete inside the chimney. In addition, copper flashing on the roof parapet has been installed. Next week the parapet caps will be re-installed, completing the roof construction. Painting of the restrooms also begins next week after a short delay for additional lead paint testing.
July 18, 2024
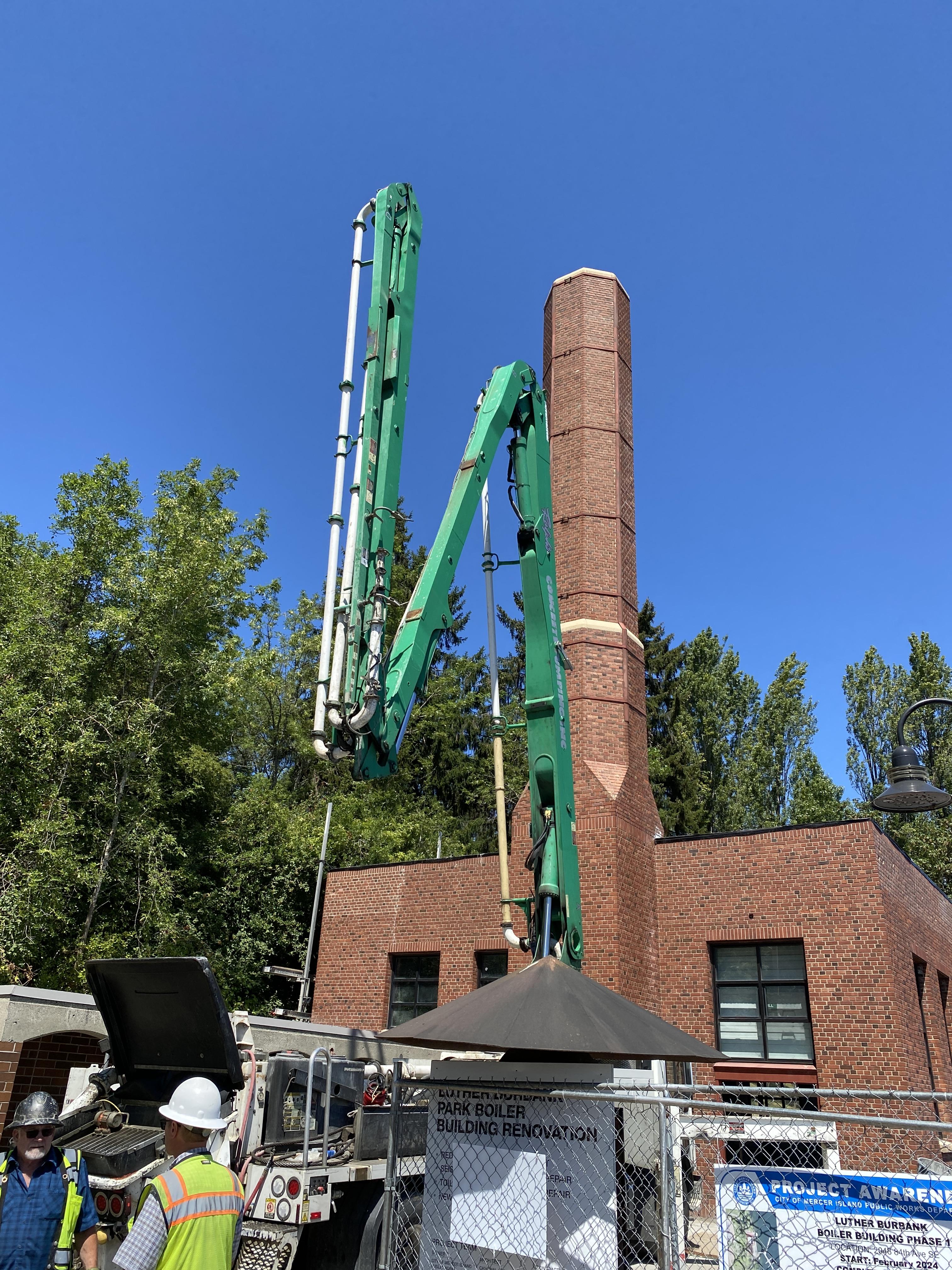
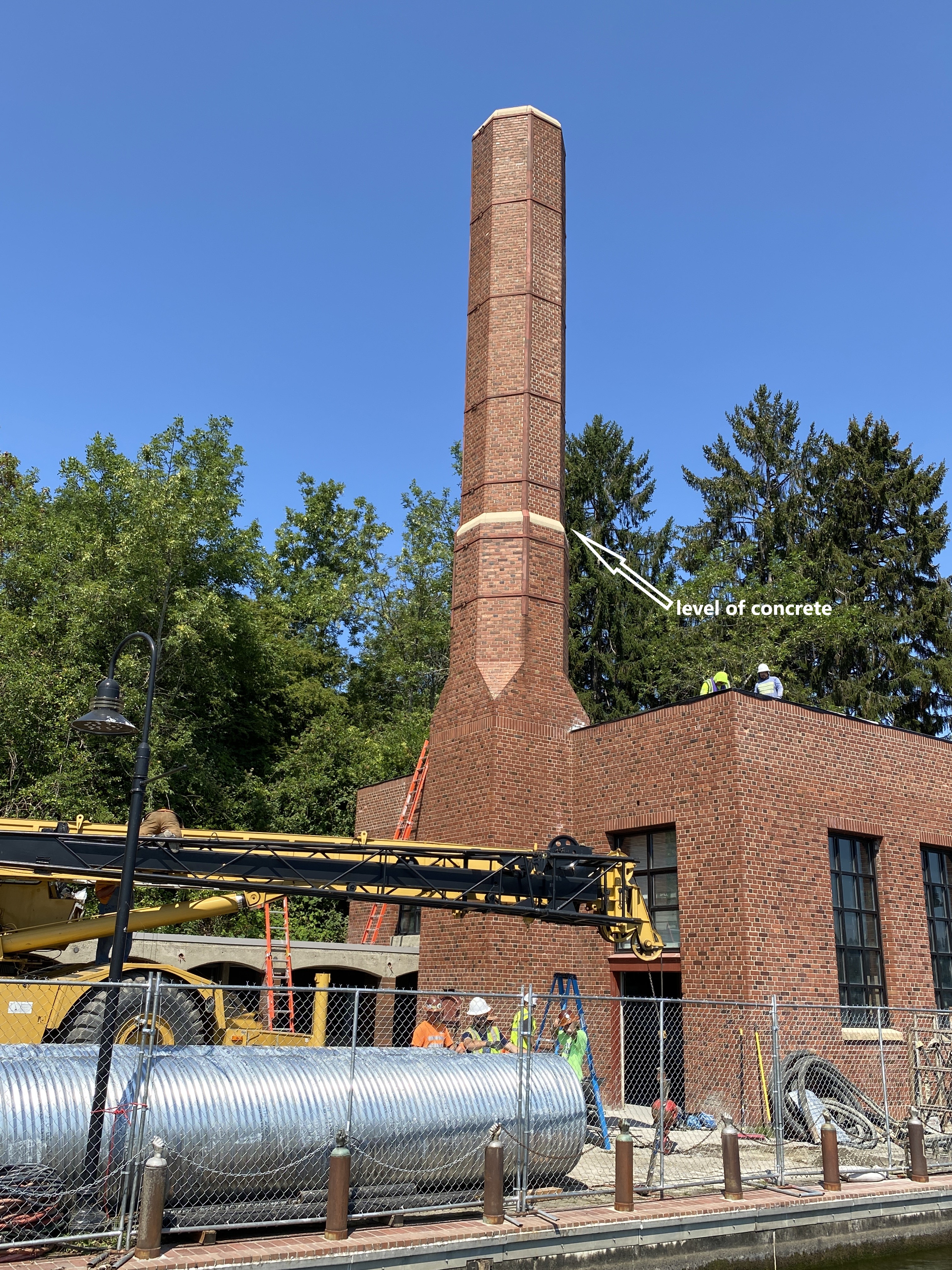
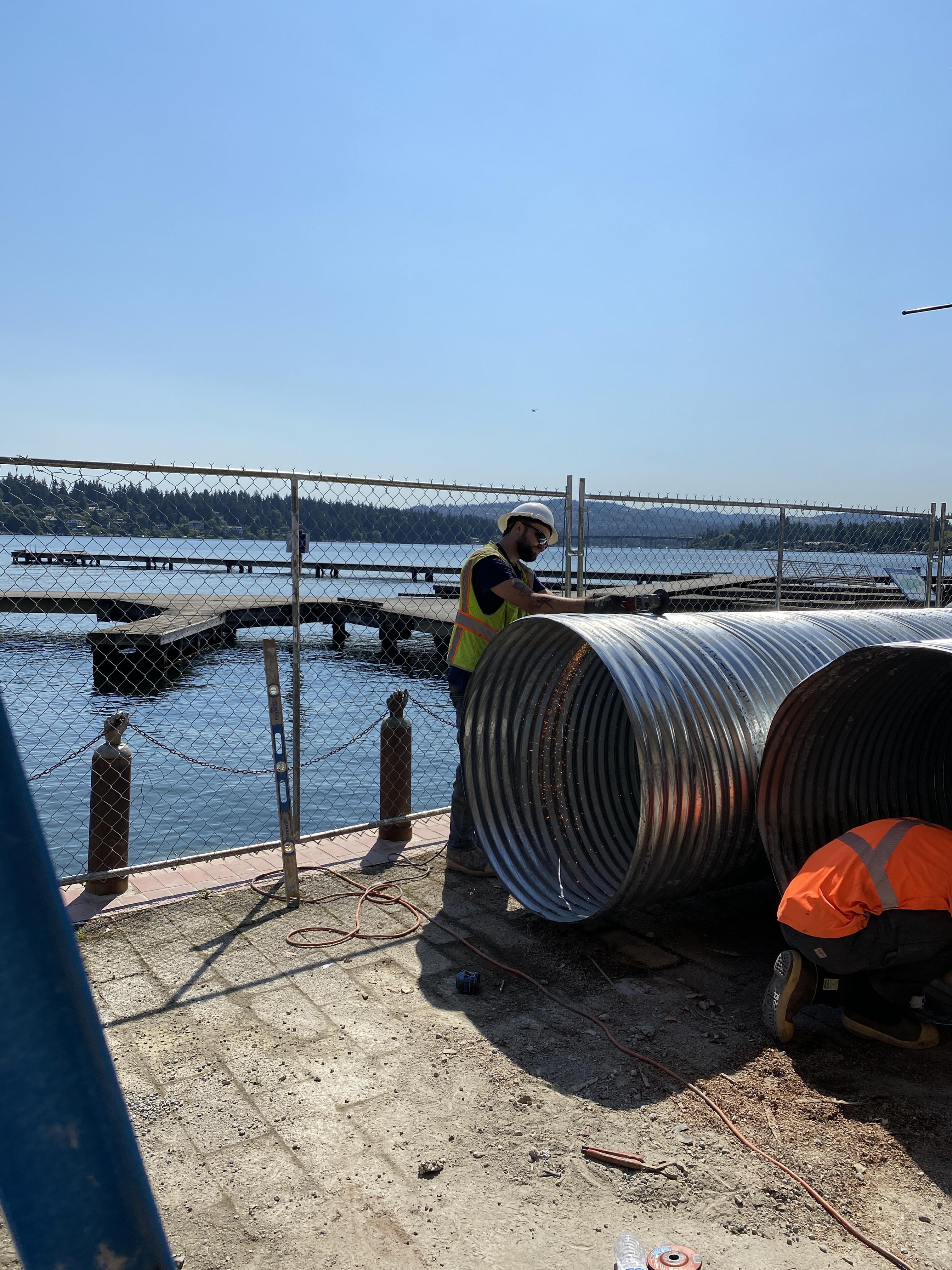
Photo
- concrete pumper setting up for chimney pour
- the current level of concrete
- cutting the chimney liner before lifting it into the chimney
Another lift of concrete was poured into the chimney on Tuesday, bringing the concrete level up to the narrowest part of the chimney. The next lifts will be poured on Friday and Monday. Copper flashing was installed on the parapets before reinstalling the parapet capstones, and completing the roof work. Next week, electricians plan to install the power supply panel and wiring, and the painter is expected to start stripping old paint in the restrooms to give the new finish a good foundation to adhere to.
July 11, 2024
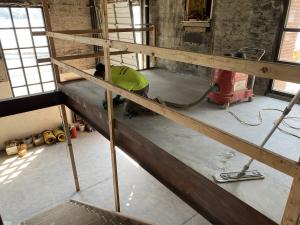
Photos:
- Mezzanine floor finishing
This week, the roofing subcontractor finished installing the roof membrane, the masonry contractor started drilling for pins to reinstall the parapet capstones, and the concrete floors are being ground and polished in the bathrooms and mezzanine. Concrete reinforcement has been poured in the bottom third of the chimney and that work will continue into next week. The chimney work involves installing reinforcing steel inside the chimney, lowering a section of corrugated steel culvert pipe into the chimney to serve as an interior form, and pouring concrete in the space between the old chimney wall and the culvert pipe form. This process is performed approximately 10 feet at a time. Next week, the sheet metal subcontractor will install flashing on the roof parapet ahead of the capstones being reinstalled.
June 27, 2024
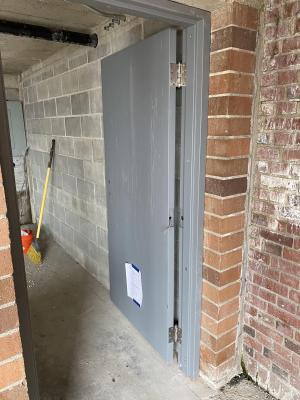
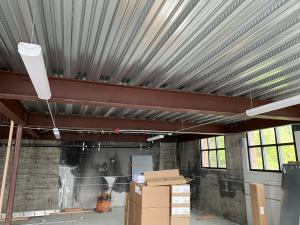
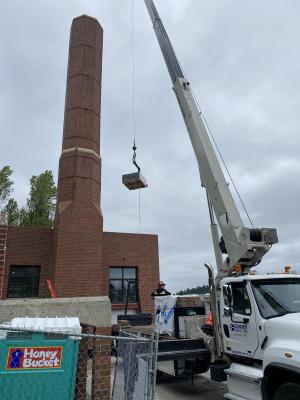
Photos:
- concession door
- lighting
- roofing delivery
This week, the contractor received approvals of their roofing materials and chimney concrete. Roofing materials were delivered to the site. Electrical rough in continued, including lights for the ground floor of the Boiler Building, and door frames were installed.
Next week, the contractor plans to install roofing and pour concrete for the chimney reinforcement. The concrete will be poured in increments or “lifts”, taking into account the load capacity of the chimney’s masonry exterior. This work may extend into the following week because of the July 4 holiday. Painting of the restrooms is anticipated later in July.
June 6, 2024
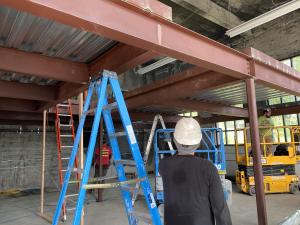
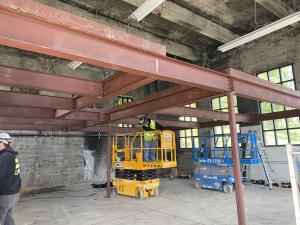
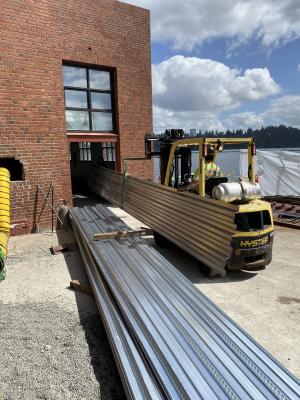
Photos:
- installing mezzanine decking
- mezzanine framework completed
- moving in mezzanine deck
This week, Ferguson’s subcontractor completed the installation of the steel reinforcement framework inside the Boiler Building. This steel structure serves two functions: it braces the building in the event of an earthquake and it creates a second-floor mezzanine. For now, this upper space will provide additional storage. In a future phase of the building renovation, the mezzanine will be built out with a classroom and offices to support waterfront programming. Also this week, the plumbing and electrical subcontractor continued their rough-in work for the restrooms and concession area. Ferguson will pour the concrete mezzanine floor next week. Roofing work should begin in about two weeks.
May 30, 2024
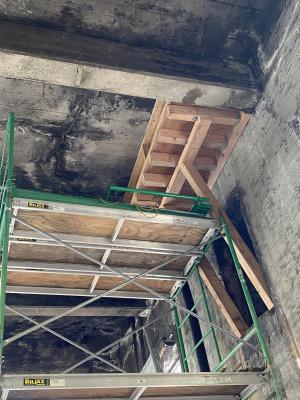
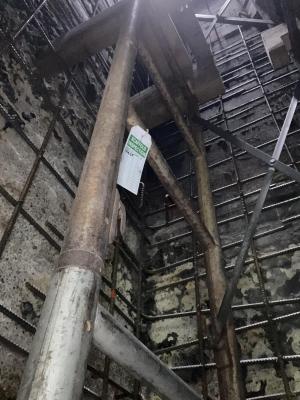
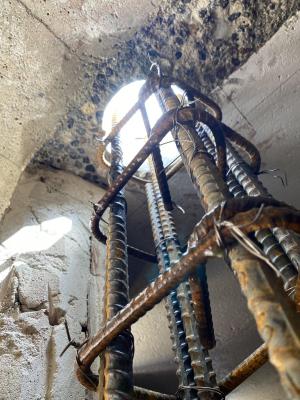
Photos:
- completed form for roof beam
- inside chimney scaffolding+rebar
- restroom rebar for door post
This week, Ferguson’s subcontractor installed scaffolding and rebar around the inside walls of the chimney, the plumbing subcontractor began rough-in plumbing and structural steel for the interior mezzanine was delivered to the site. Ferguson also completed formwork for casting a concrete roof beam which will connect the chimney to the ceiling of the building. This new beam will provide a connection through the wall of the building (via steel rebar rods) to the concrete reinforcement inside the chimney. The grade beam under the floor that was cast a few weeks ago provides a second chimney-to-building connection. The rebar and concrete reinforcement inside the chimney transfers the load from the chimney to these two attachment points, affording the chimney the stability to withstand an earthquake. This significant improvement will be hidden from view in the finished project. Interior chimney reinforcement is expected to continue for several more weeks. Steel should be erected by the middle of next week and Ferguson will then pour the concrete mezzanine floor. Roofing work should begin in mid-June.
May 22, 2024
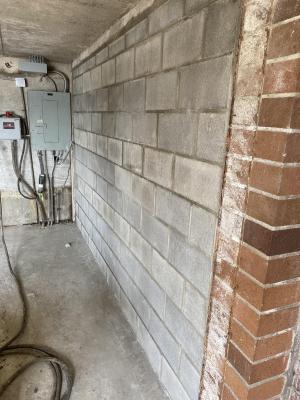
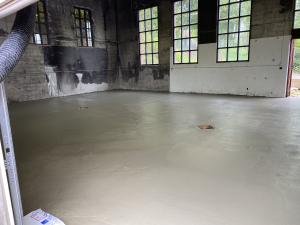
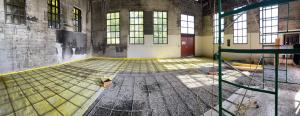
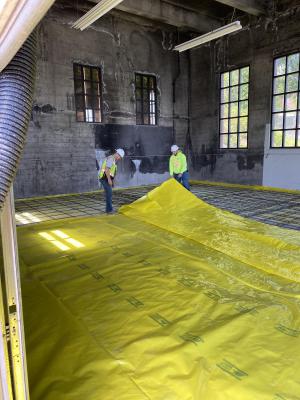
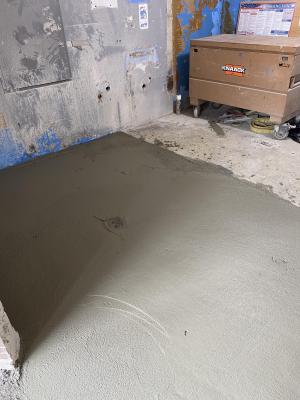
Photos:
- CMU concession wall completed.
- floor slab poured.
- floor slab rebar layout
- laying vapor barrier for slab
- restroom floor poured
This week, Ferguson poured concrete floors in the boiler building and the restrooms. They will let that cure for a week before doing more work inside the building. After that, Ferguson will start installing the steel framework inside the building and will also start work on rough plumbing. Structural steel will be delivered on Tuesday. A shotcrete test using a mockup of the chimney is planned for late next week. The new roof will be installed in June.
May 16, 2024
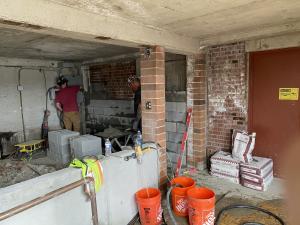
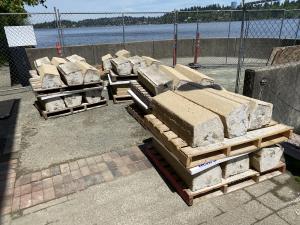
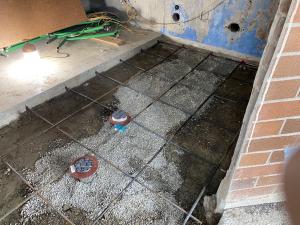
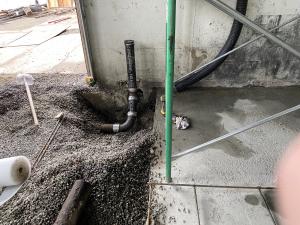
Photo:
1. LBBB installing CMU wall
2. LBBB parapet caps removed for flashing install
3. LBBB restroom floor prep
4. roof drain connection in BB
This week, Ferguson Construction installed subfloor plumbing and rebar in preparation for pouring concrete floors for the boiler building and restrooms, which is scheduled for next week. Masons installed a concrete block wall in the concessions stand. The parapet capstones were removed from the roof and staged on the ground. The parapet wall around the edge of the roof will get metal flashing to prevent water intrusion into the walls. Once the new concrete floor cures, Ferguson will start installing the steel framework inside the boiler building. Chimney reinforcement work is currently on hold, and will now likely occur towards the end of the project.
May 2, 2024
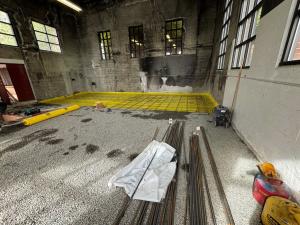
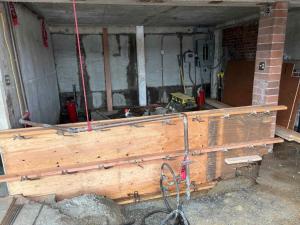
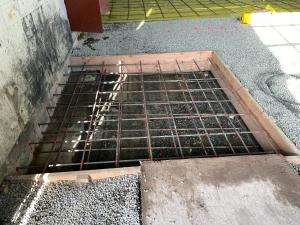
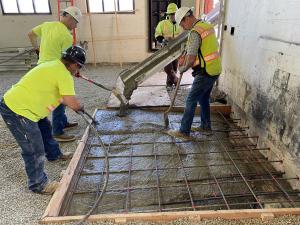
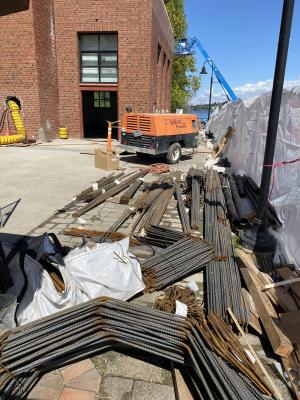
Photos:
1. Placing Vapor Barrier and Rebar
2. Wall Form at Concessions
3. form + rebar for grade beam
4. pouring the grade beam
5. rebar staged for installation in the chimney
Brick masonry restoration continued this week. The parapet capstones around the edge of the roof are being removed to install flashing ahead of the new roof installation. The contractor poured the grade beam to anchor the base of the chimney and rebar installation inside the chimney has begun. Chimney reinforcement should take about two weeks. After that, the concrete floor slab will be poured, and the steel reinforcement framework can then be erected. Design work continues for upsizing the power service to the building.
April 25, 2024
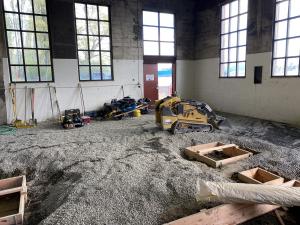
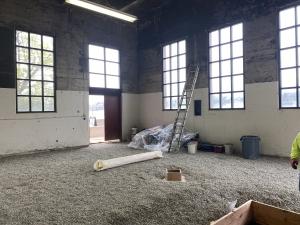
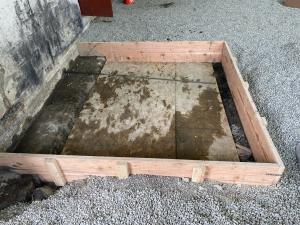
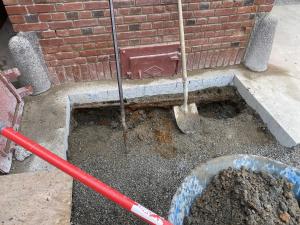
Photos:
- Boiler Building interior before pouring footings
- Boiler Buildinginterior after pouring footings
- Grade beam with rebar position for tying into chimney base
- Grade beam thrubolting loc opposite side of the chimney
Masonry restoration has continued for a fourth week. The contractor poured concrete footings inside the building and prepared the base for the new concrete floor slab. The base of the chimney was bored through to insert reinforcing steel that will extend into the future-grade beam, which is a large block of concrete that will stabilize the chimney in the event of an earthquake. The new interior footings will support the building’s new steel reinforcement as well as the new mezzanine level. Next week, rebar installation should finally begin inside the chimney after several delays and the grade beam should be poured. Many interior components have been ordered, such as door hardware, restroom fixtures, and metal stairs. The building will require a new electrical service, and the project team is currently working on design revisions and permitting for that.
April 18, 2024
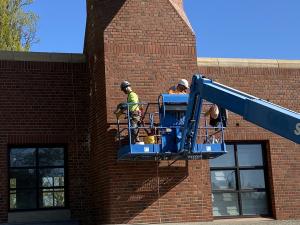
Photo: Masonry repair crew on lift
Masonry restoration continued for a third week. The contractor brought in gravel base for the interior floor slab and is pouring concrete footings inside the building. Technical issues with the structural connection of the chimney base to the foundation have been resolved and that work will proceed next week.
April 11, 2024
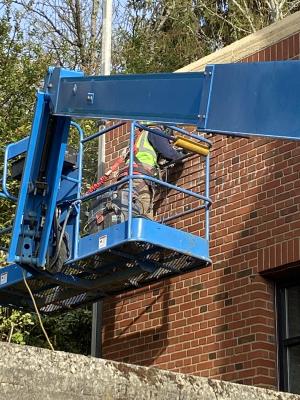
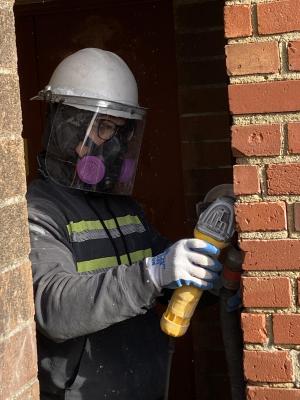
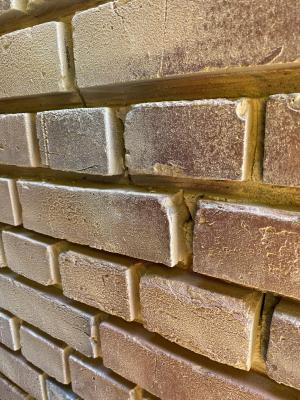
Photos:
- Grinding damaged mortar joints
- Grinding mortar joints close
- Joints ready for repointing
Masonry cleaning and restoration continued this week. The brick has been pressure-washed with warm water. Damaged mortar joints are being ground and repointed. Looking ahead, shotcrete installation in the chimney has been delayed. It is now scheduled to begin the week of April 22.
Pouring of the footings and the floor slab inside the building is delayed while the architect revises the structural connection of the chimney to the foundation. That will occur after the chimney work is underway.
April 9, 2024
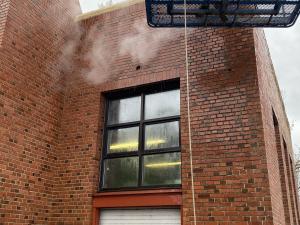
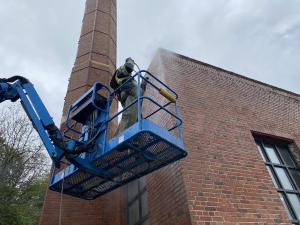
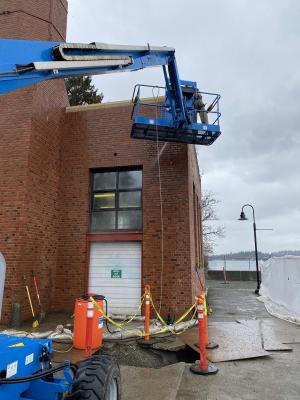
Photos:
- LBB masonry cleaning compare
- LBB masonry close
- LBB masonry far
Rough-in plumbing work continued this week. Masonry cleaning and restoration began on Wednesday and will continue into next week. Mortar will be repointed where needed and the brick will be cleaned with warm water. Looking ahead, shotcrete installation in the chimney is scheduled to begin the week of April 15.
March 21, 2024
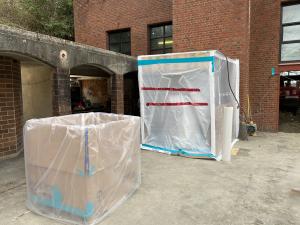
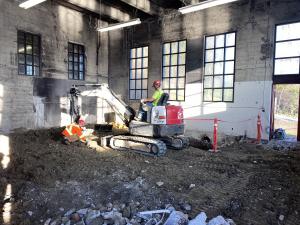
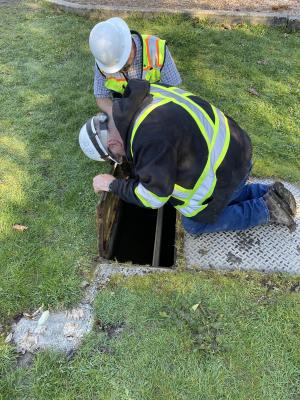
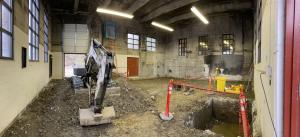
Photos:
- Asbestos containment
- Final slab demo
- Investigating electric supply
- Leveling for new slab
Ferguson Construction’s subcontractor completed their demolition work this week. Crews graded inside the boiler building to prepare for the new floor and began trenching for new plumbing. An abatement crew removed asbestos materials from inside the chimney. The electrician evaluated the current power supply to the building. Next week, subcontractors will start rough-in plumbing and begin installing rebar inside the chimney. Shotcrete installation in the chimney will follow in April.
March 15, 2024
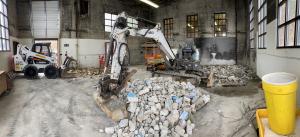
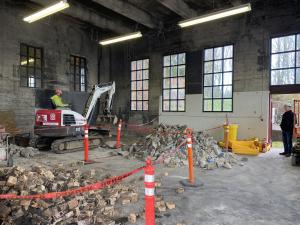
Photos: LB Boiler Building Slab Demolition Work
Ferguson Construction’s subcontractor continued demolition work this week by removing the concrete floor slab inside the building and also removing the fire brick from inside the chimney. This work will continue into next week and will also include removing asbestos materials from inside the chimney. In late March, crews will start excavation for utilities and footings. Steel reinforcement of the building is scheduled to begin in April.
March 7, 2024
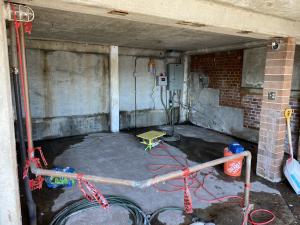
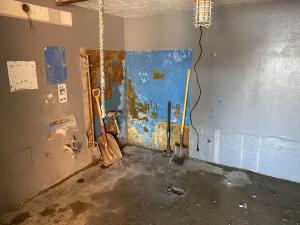
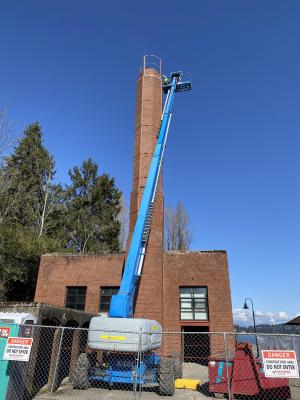
Photo:
- Concession stand demo
- Restroom demo
- Chimney demo
Ferguson Construction’s subcontractor performed demolition this week on the restroom interiors, the concession stand area, and the top of the brick chimney. Demolition will continue for the next couple of weeks, as crews still need to remove fire brick from inside the chimney, remove the old roof membrane, and remove the building’s interior concrete floor slab. Then they will start excavation for the new support structure inside the Boiler Building. A very challenging part of the project will be installing the steel rebar and concrete reinforcement inside the chimney. That work should be occurring in late March and early April.
February 29, 2024
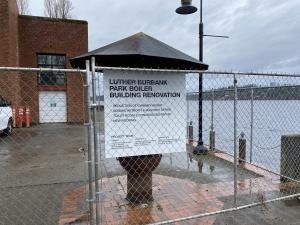
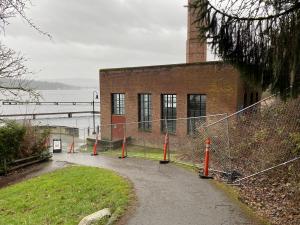
Photo 1: Boiler building area closure
Photo 2: Boiler Building construction fencing
Ferguson Construction took control of the site this week. They cleared brush from the backside of the building, put up chain link fence, disconnected the electrical service, and installed project signs. Demolition begins next week. Demolition includes concrete floor slabs, chimney firebrick, restroom fixtures and plumbing. This project is not altering the building envelope.
The first phase of work is blocking access through the waterfront plaza area. Pedestrian routes have been detoured. This restriction will continue for two months. The contractor will reopen access through the waterfront as soon as this restriction is no longer necessary.
February 26, 2024
Contractor crews continue mobilizing to the site this week and construction fencing will be installed around the work area. Construction is expected to take five months. During that time, waterfront access will be partially restricted. There may be intermittent trail closures for special operations. Please observe all signs and any instructions given by construction personnel.
February 16, 2024
City staff had a preconstruction meeting this week with Cardinal Architecture (the design consultant) and Ferguson Construction (contractor). Ferguson will begin mobilizing staff and equipment to the Boiler Building site next week. The main Luther Burbank parking lot will be used for some contractor parking for the next couple of months (until park usage increases in the spring) and trail areas near the Boiler Building will be temporarily closed.
February 9, 2024
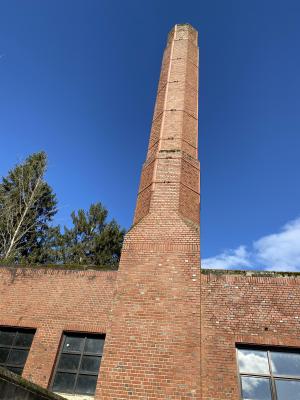
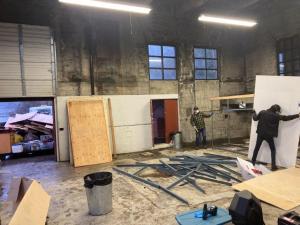
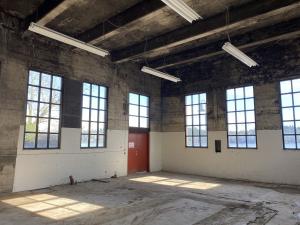
Photos:
1. LB Boiler Building chimney
2. LB Boiler Building cleanout
3. LB Boiler Building empty
Construction is starting soon! Lots has been happening behind the scenes over the past few weeks to get to this point: the contract with Ferguson Construction was executed, the grant with Washington State Historical Society is in place, cultural resources issues have been addressed, Notice to Proceed was received from the State Recreation and Conservation Office, and PW crews emptied out the Boiler Building. The contractor expects to mobilize to the site the week of February 26. Construction is expected to continue through July. Pedestrian access through the waterfront plaza area will be maintained to the extent possible, except for limited periods during special operations. This project will install a new steel framework inside the Boiler Building and chimney to prevent damage in the event of an earthquake. In addition, the brick masonry will be pinned to the building and repaired. The roof will be replaced. The restrooms and concession stand will be renovated. In a future renovation phase, a new ADA entry path will connect the waterfront to the main parking lot, and an interior mezzanine level with a classroom and office will be built.
November 2023
Project was advertised for bids on October 20, 2023. Bids are due at 2pm on November 14, 2023. Link to bid page.
Planning/Design Update
Land use and building permit applications have been submitted















































































